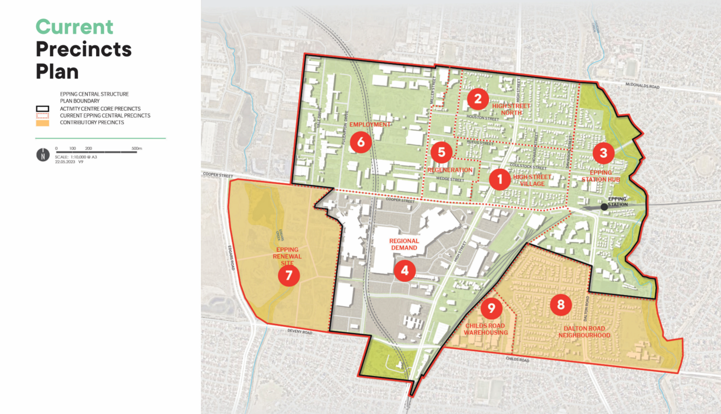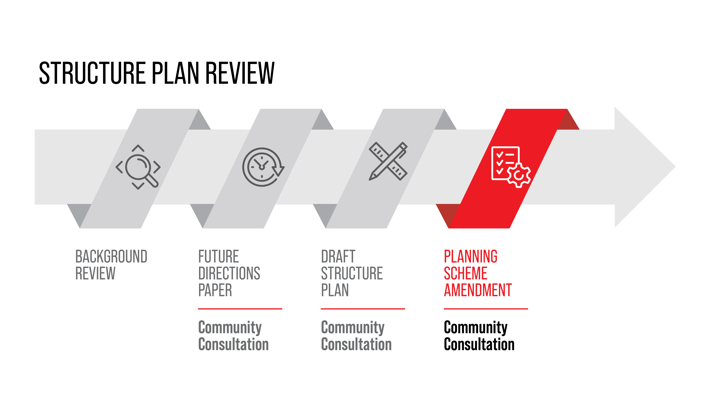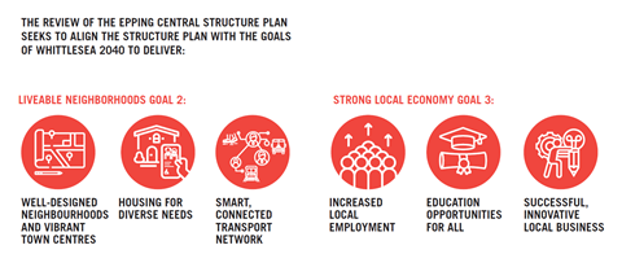Epping Central plays a major role in providing services, health, justice and education for the community, as well as retail and commercial opportunities. It is home to the Northern Hospital, Pacific Epping Shopping Centre, Melbourne Polytechnic and the Epping Services Hub.
Epping Central is designated as a Metropolitan Activity Centre as part of the State Government’s Metropolitan Planning Strategy Plan Melbourne 2017–2050. Its role is to provide a diverse range of jobs, activities and housing for the region.

The Epping Central Structure Plan plays a role in guiding future development and ensuring that the Activity Centres can accommodate and respond to the needs of a growing and changing population.
We adopted the revised Epping Central Structure Plan in June 2023. The new plan updates the previous plan, adopted in 2011, and is designed to align with our Whittlesea 2040: A Place for All Vision.
The Epping Central Structure Plan provides decision-makers with a framework to guide new development and future improvements to services, infrastructure and facilities.
The Epping Central Structure Plan is based on five core themes.
Urban living
The plan provides for more diverse housing types, including affordable housing, to meet the needs of a rapidly growing population.
Movement and transport
The plan promotes reducing Epping Central’s reliance on cars by prioritising sustainable transport modes such as walking, cycling and public transport.
Employment and investment
To stimulate jobs growth, the plan supports diverse business opportunities.
It encourages further investment in hospitality, entertainment, retail and office development.
Community facilities and services
The plan also emphasises the provision of high-quality and easily-accessible health, education, cultural and recreational services.
Public realm, design and natural environment
The plan focuses on improving the quality of Epping Central’s public spaces through open- space design, wayfinding and pedestrian connectivity.
We adopted the original Epping Central Structure Plan in 2011.
The 2011 structure plan set out the vision for the area including:
- diverse and sustainable housing
- attracting new business to provide jobs and entertainment
- a sustainable transport network
- new and improved public open spaces
- sustainable infrastructure.
The 2011 structure plan inspired the Epping Central Economic Prospectus(PDF, 2MB), which showcased Epping Central and highlighted the many benefits of investing, living and working in the area.
As the community changed, the need to update the 2011 structure plan grew.
We set up a four-stage structure plan review process, with each stage involving community consultation.


Stage 1 - Background review
We undertook studies into placemaking and urban design, planning and development, economics and employment and the population.
We found that the principles of the 2011 structure plan were sound, and the vision for Epping Central as a high-density, mixed-use precinct was appropriate. The background analysis also highlighted challenges to achieving the vision, such as:
- current housing market demand
- access to, and amenity of public spaces and facilities
- land ownership and development contributions.
Stage 2 - Future Directions Paper
We prepared a paper that identified key considerations for the review of the 2011 Epping Central Structure Plan.
The Future Directions Paper(PDF, 11MB) provided an overall summary of work to date and identified key directions. Some directions were for the whole activity centre, while others are specific to precincts within it.
Stage 3 - Draft Structure Plan
We prepared a draft Structure Plan. Community engagement undertaken for the Future Directions paper informed the draft structure plan.
The draft plan set out the land use and development vision for Epping Central and strategies for achieving this vision. Following the 2011 structure plan, the new draft plan also proposed a highly integrated, high-density, mixed-used precinct.
The draft structure plan was placed on public exhibition in November and December 2022. Community feedback inspired some changes to the draft structure plan.
The final updated Structure Plan was endorsed by Council on 1 June 2023.
Stage 4 - Planning Scheme Amendment
A planning scheme amendment is currently being prepared with a view to give effect to the updated Structure Plan. It is anticipated that the planning scheme amendment for Epping Central will be placed on public exhibition in early 2024.